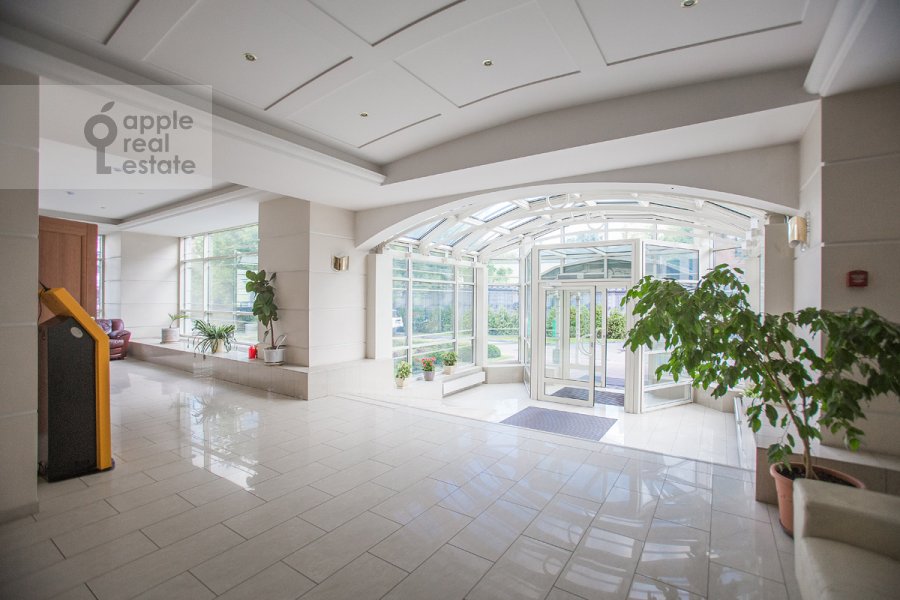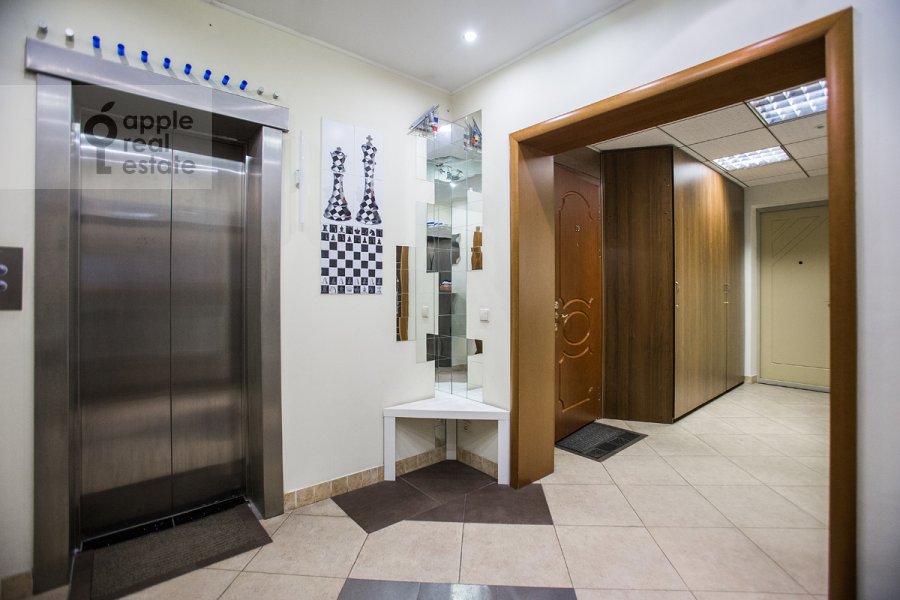ID 51133 1-y Obydenskiy pereulok 9/12
Pre-revolutionary building in 1914, designed by architect N. And. By Jerichower. Spacious five-room apartment with decoration in the style of English classics. Planners: kitchen-living room, 3 bedrooms, 3 bathrooms. The apartment is partially furnished and equipped with all necessary appliances. Is a quality repair using expensive finishing materials. The living room and kitchen have views of the Cathedral of Christ the Savior. The building has two elevators, security, CCTV and Concierge. This brick building, renovated preserving the historic fa?ade and decorative stucco. 1-St Obydensky lane, located between Ostozhenka and the 3rd Obydensky lane, is named after the Church of Elijah the Prophet Everyday, which was built not later than the XVI century. According to legend, the first wooden Church building was erected faithful vow for just one day. Until the early twentieth century, the alley was called Il, and then in 1965 was renamed in honor of the people's Commissar N. V. Krylenko, and only in 1994, lane received its current name.
Pre-revolutionary building in 1914, designed by architect N. And. By Jerichower. Spacious five-room apartment with decoration in the style of English classics. Planners: kitchen-living room, 3 bedrooms, 3 bathrooms. The apartment is partially furnished and equ...
Pre-revolutionary building in 1914, designed by architect N. And. By Jerichower. Spacious five-room apartment with decoration in the style of English classics. Planners: kitchen-living room, 3 bedrooms, 3 bathrooms. The apartment is partially furnished and equipped with all necessary appliances. Is a quality repair using expensive finishing materials. The living room and kitchen have views of the Cathedral of Christ the Savior. The building has two elevators, security, CCTV and Concierge. This brick building, renovated preserving the historic fa?ade and decorative stucco. 1-St Obydensky lane, located between Ostozhenka and the 3rd Obydensky lane, is named after the Church of Elijah the Prophet Everyday, which was built not later than the XVI century. According to legend, the first wooden Church building was erected faithful vow for just one day. Until the early twentieth century, the alley was called Il, and then in 1965 was renamed in honor of the people's Commissar N. V. Krylenko, and only in 1994, lane received its current name.
Location
1-y Obydenskiy pereulok 9/12- Kropotkinskaya
- Borovitskaya
- Arbatskaya
Recommended to see
Мы свяжемся с вами в ближайшее время











































































































































