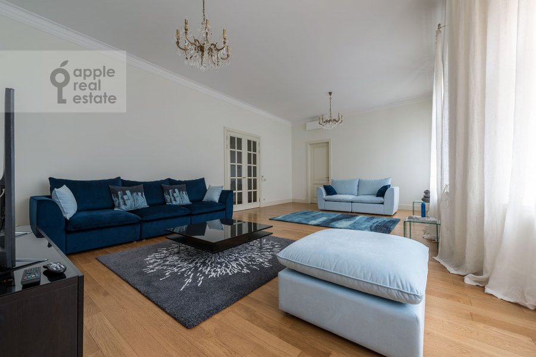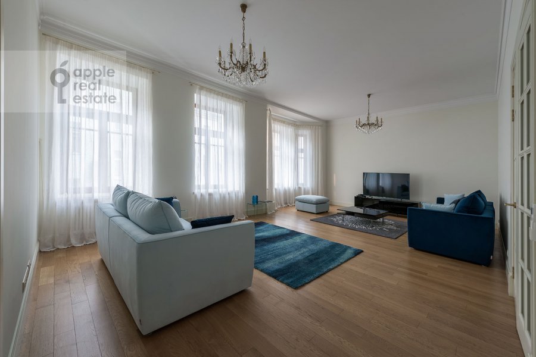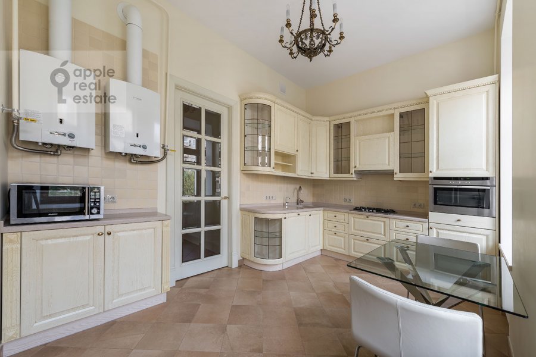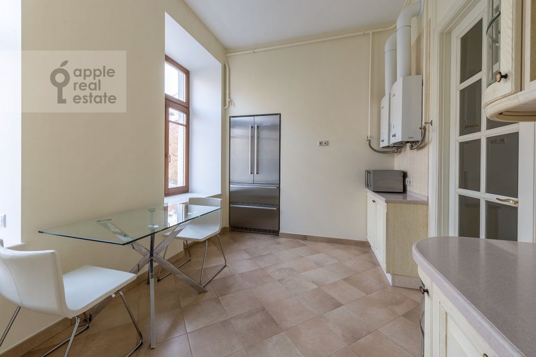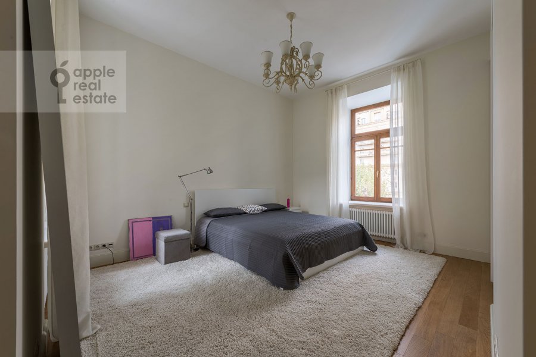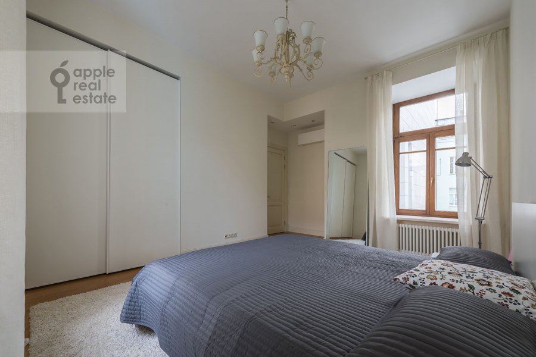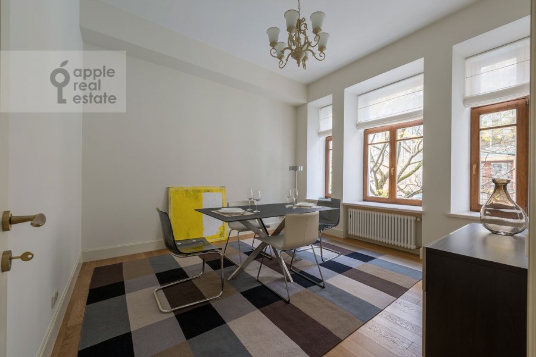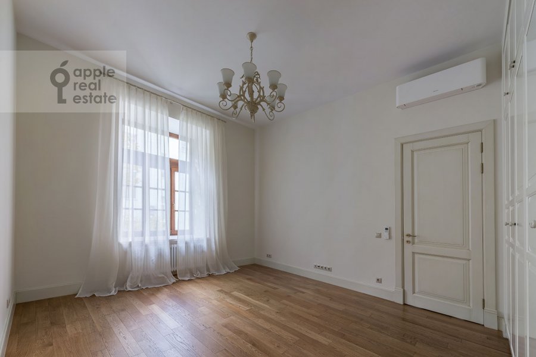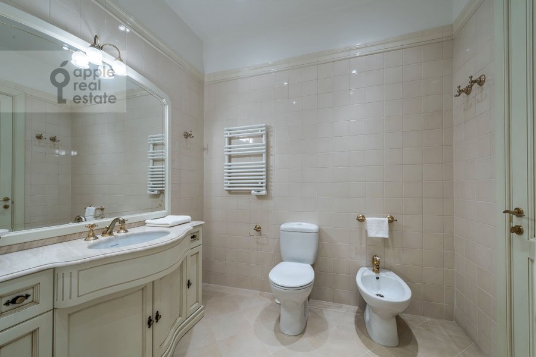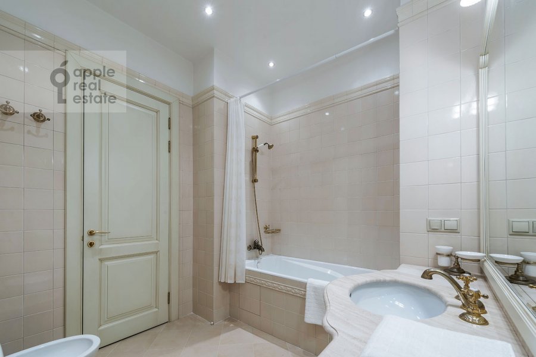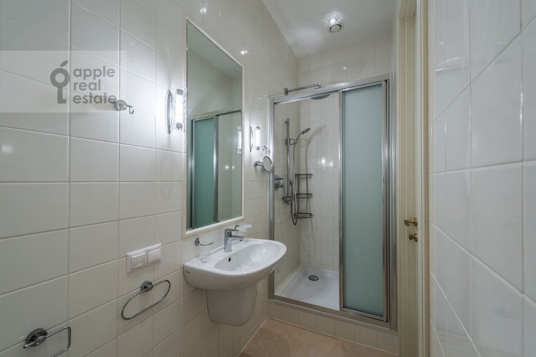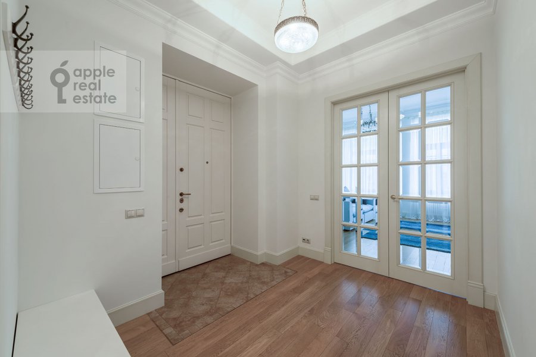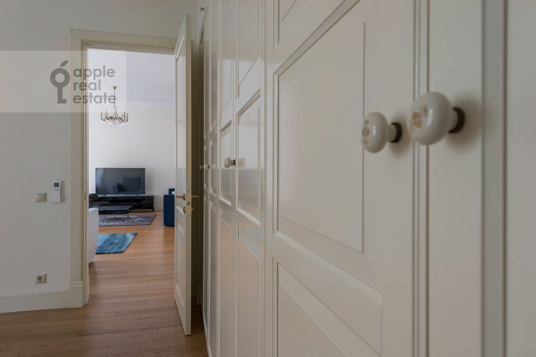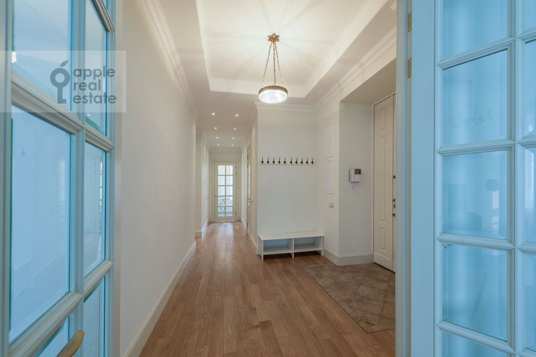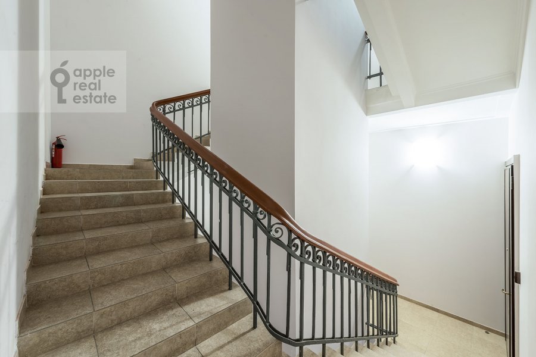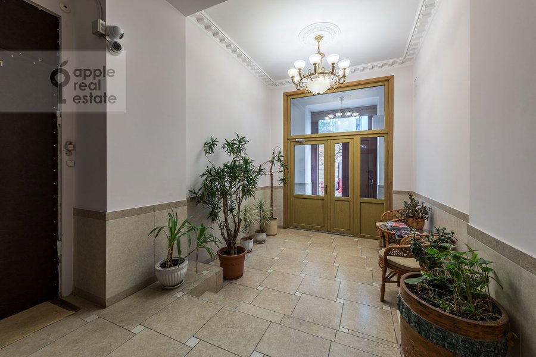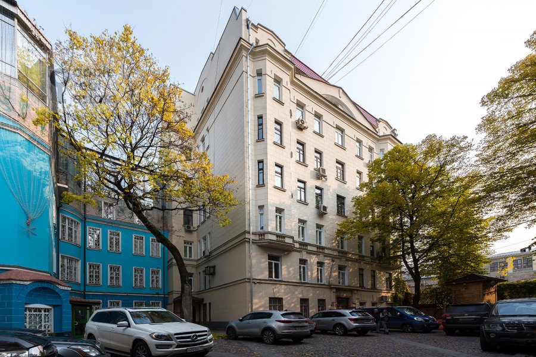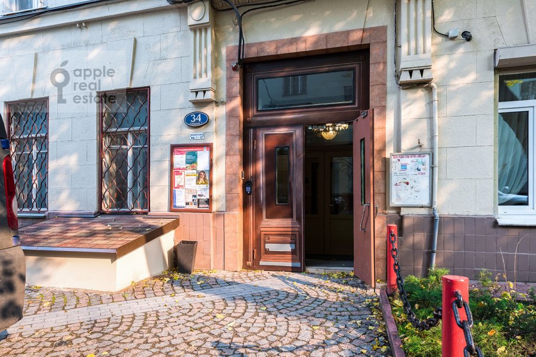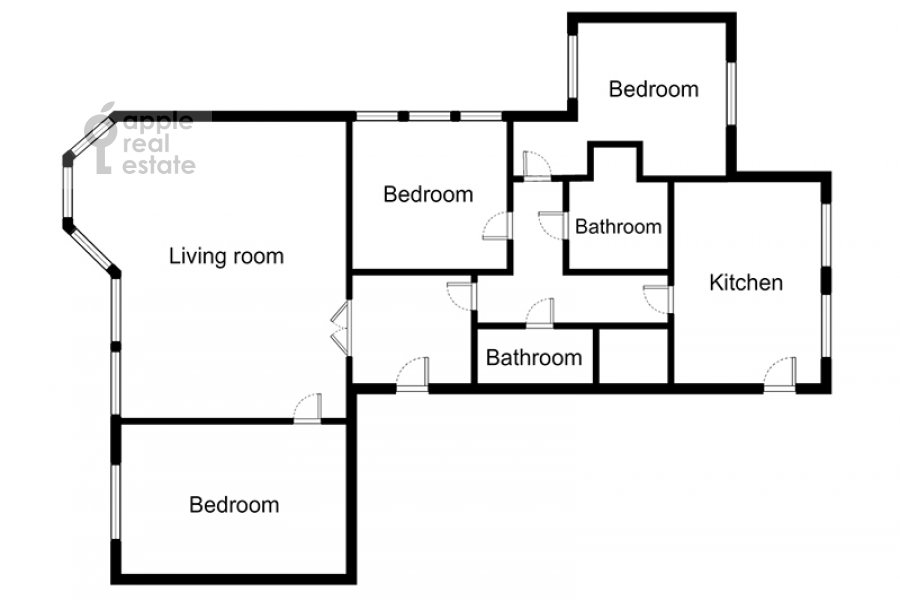ID 77119 Trekhprudnyy pereulok 11/13s1
Rental property proposal at address: Трёхпрудный переулок 11/13с1. Brick house. Total size - 137 sq.m, 5 rooms, rooms size: 40-20-15-15-15 sq.m, Kitchen - 15 sq.m. Ceiling height 3.5 m. Apartment located on 5 floor of 6 - storied building. Doorman. Guarded parking. Renovation in classical style. Apartment is furnished, there's no possibility to remove furniture. Windows are facing both sides of building. Details: dishwasher, fridge, air conditioner, water boiler, shower cabin, bath, washing machine, heated floors. Apartment has: LCD screen, high-speed internet. Dressing room. Small kids allowed. Possible to rent minimum for one year.
Rental property proposal at address: Трёхпрудный переулок 11/13с1. Brick house. Total size - 137 sq.m, 5 rooms, rooms size: 40-20-15-15-15 sq.m, Kitchen - 15 sq.m. Ceiling height 3.5 m. Apartment located on 5 floor of 6 - storied building. Doorman. Guarded pa...
Rental property proposal at address: Трёхпрудный переулок 11/13с1. Brick house. Total size - 137 sq.m, 5 rooms, rooms size: 40-20-15-15-15 sq.m, Kitchen - 15 sq.m. Ceiling height 3.5 m. Apartment located on 5 floor of 6 - storied building. Doorman. Guarded parking. Renovation in classical style. Apartment is furnished, there's no possibility to remove furniture. Windows are facing both sides of building. Details: dishwasher, fridge, air conditioner, water boiler, shower cabin, bath, washing machine, heated floors. Apartment has: LCD screen, high-speed internet. Dressing room. Small kids allowed. Possible to rent minimum for one year.

Location
Trekhprudnyy pereulok 11/13s1- Mayakovskaya
- Pushkinskaya
- Chehovskaya
Мы свяжемся с вами в ближайшее время













































