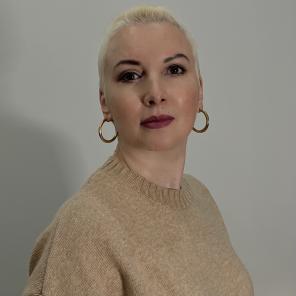ID 87493 Ostrovnaya ulitsa 12
Rental property proposal at address: Островная улица 12. Residential complex Остров фантазий.New modern building. Total size - 305 sq.m, 5 rooms, rooms size: 32-31-24-17-11 sq.m, Kitchen - 31 sq.m. combined with living room. Ceiling height 4.5 m. Apartment located on 2 floor of 2 - storied building. Fenced territory with 24 hours security. Underground parking place included in the rental price. Modern european style renovation. Partly furnished, furniture can be removed/extra furniture can be bought upon request. Panoramic view. There is a balcony. Details: dishwasher, fridge, приточно-вытяжная система вентиляции и кондиционирования, air conditioner, water boiler, shower cabin, bath, постирочная комната, washing machine, сушильная машина, heated floors. Apartment has: LCD screen, high-speed internet. Dressing room. Small kids allowed. Rental period from one year.
Rental property proposal at address: Островная улица 12. Residential complex Остров фантазий.New modern building. Total size - 305 sq.m, 5 rooms, rooms size: 32-31-24-17-11 sq.m, Kitchen - 31 sq.m. combined with living room. Ceiling height 4.5 m. Apartment lo...
Rental property proposal at address: Островная улица 12. Residential complex Остров фантазий.New modern building. Total size - 305 sq.m, 5 rooms, rooms size: 32-31-24-17-11 sq.m, Kitchen - 31 sq.m. combined with living room. Ceiling height 4.5 m. Apartment located on 2 floor of 2 - storied building. Fenced territory with 24 hours security. Underground parking place included in the rental price. Modern european style renovation. Partly furnished, furniture can be removed/extra furniture can be bought upon request. Panoramic view. There is a balcony. Details: dishwasher, fridge, приточно-вытяжная система вентиляции и кондиционирования, air conditioner, water boiler, shower cabin, bath, постирочная комната, washing machine, сушильная машина, heated floors. Apartment has: LCD screen, high-speed internet. Dressing room. Small kids allowed. Rental period from one year.

Location
Ostrovnaya ulitsa 12- Krylatskoe
- Mnevniki
- Delovoy Centr
We will contact you in the nearest time


























































































































































