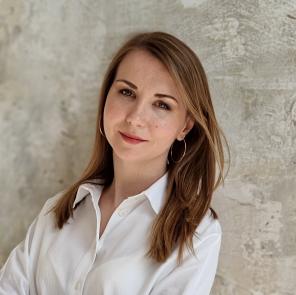ID 92740 Trekhgornyy Val 12s2
Rental property proposal at address: Трёхгорный Вал 12с2. Brick house. Total size - 161 sq.m, 4 rooms, rooms size: 38-19-15-15 sq.m, Kitchen - 13 sq.m. Ceiling height 2.8 m. Apartment located on 7 floor of 15 - storied building. Fenced territory. Fixed parking place in the yard. Unique designer project. Apartment fully furnished, any item can be taken out upon request. Open view with lots of light. There is a balcony. Loggia. Details: dishwasher, fridge, air conditioner, water boiler, shower cabin, bath, washing machine, heated floors. Apartment has: LCD screen. Dressing room. Possible to pay by bank transfer. Small kids allowed. Pets allowed. Possible to rent minimum for one year.
Rental property proposal at address: Трёхгорный Вал 12с2. Brick house. Total size - 161 sq.m, 4 rooms, rooms size: 38-19-15-15 sq.m, Kitchen - 13 sq.m. Ceiling height 2.8 m. Apartment located on 7 floor of 15 - storied building. Fenced territory. Fixed parkin...
Rental property proposal at address: Трёхгорный Вал 12с2. Brick house. Total size - 161 sq.m, 4 rooms, rooms size: 38-19-15-15 sq.m, Kitchen - 13 sq.m. Ceiling height 2.8 m. Apartment located on 7 floor of 15 - storied building. Fenced territory. Fixed parking place in the yard. Unique designer project. Apartment fully furnished, any item can be taken out upon request. Open view with lots of light. There is a balcony. Loggia. Details: dishwasher, fridge, air conditioner, water boiler, shower cabin, bath, washing machine, heated floors. Apartment has: LCD screen. Dressing room. Possible to pay by bank transfer. Small kids allowed. Pets allowed. Possible to rent minimum for one year.

Location
Trekhgornyy Val 12s2- Ulitsa 1905 Goda
- Krasnopresnenskaya
Мы свяжемся с вами в ближайшее время















































































































































































